Vernon Hills, Illinois
The Domaine at Hawthorn Row will include 311 luxury rental apartments and approximately 57,000 SF of retail space on the ground floor. The development will consist of two buildings connected by an elevated pedestrian bridge, spanning a “main street” corridor. The project is located directly adjacent to the vibrant Hawthorn Mall retail corridor and will take advantage of the mall’s activity and proximity to retail and restaurants.
The development will include a mix of studio, and 1-bedroom to 3-bedroom residences featuring 9-foot ceilings, plank style flooring, quartz countertops, tile back splashes, and in-unit washers and dryers.
The amenity package will include a double-height lounge, private dining room with parlor, game room, indoor and outdoor fitness area, pet spa, and outdoor terrace with swimming pool, cabanas and grilling stations.
Studio 222 Architects is acting as the Architect of Record for the project.
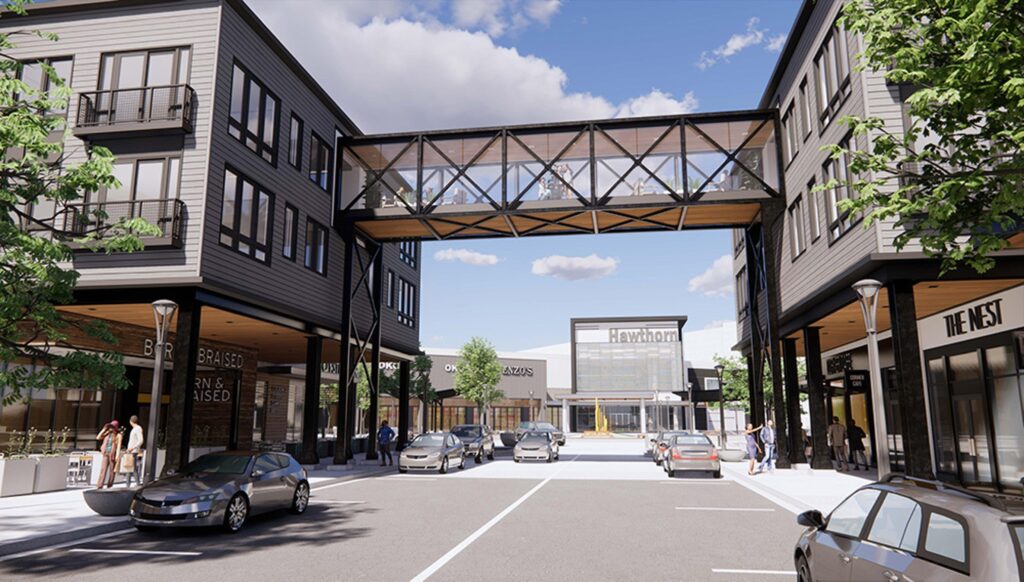
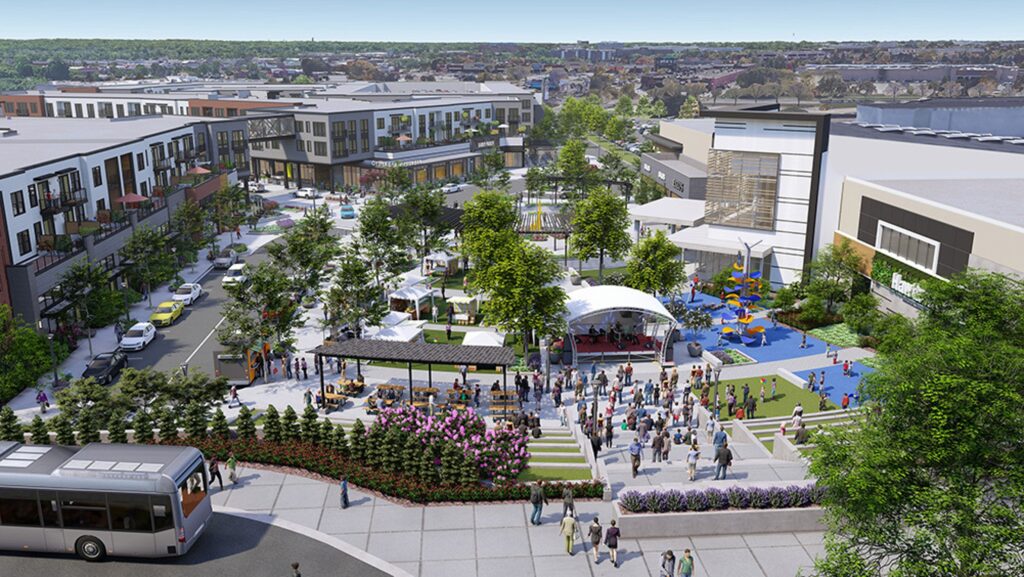
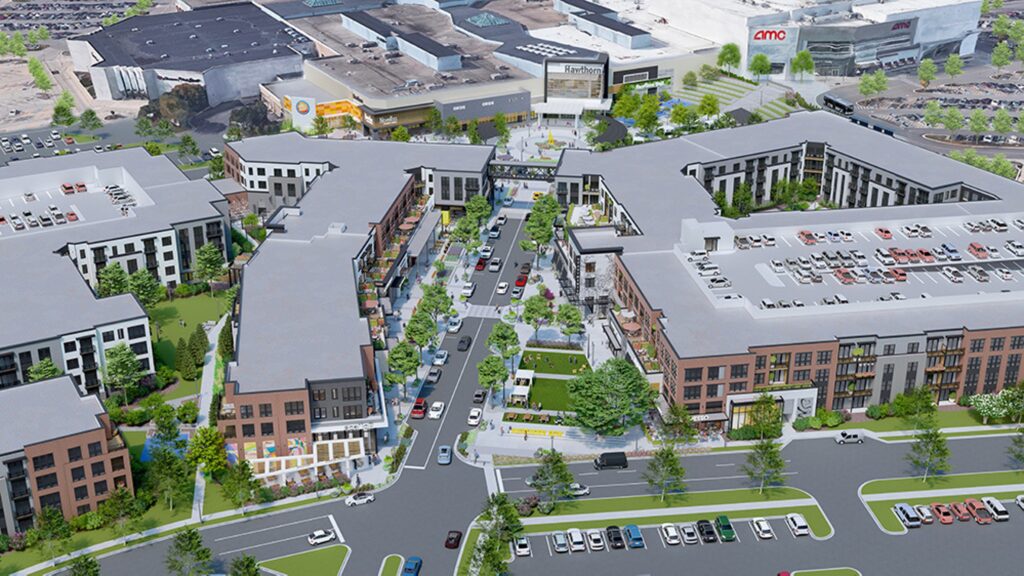
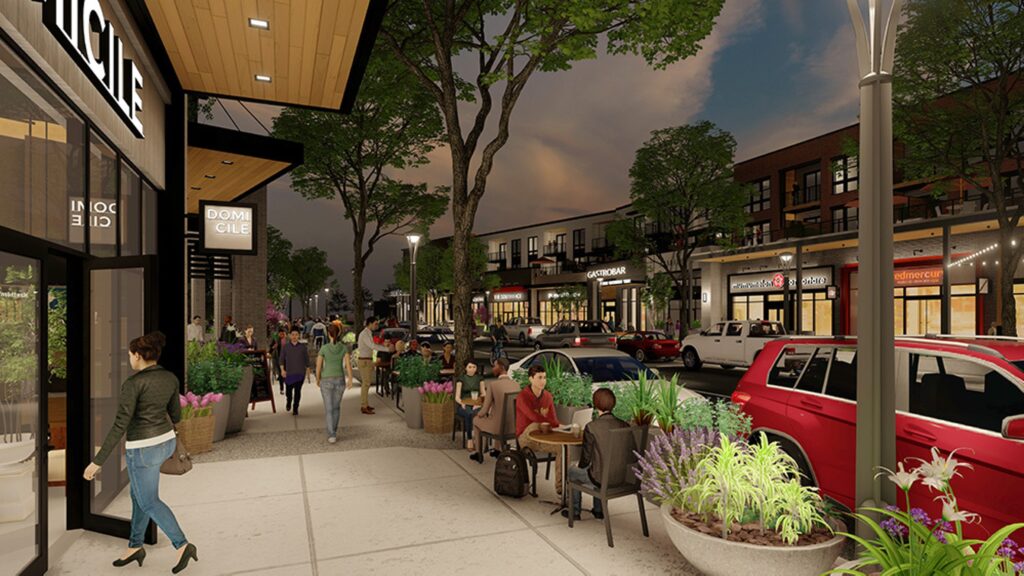
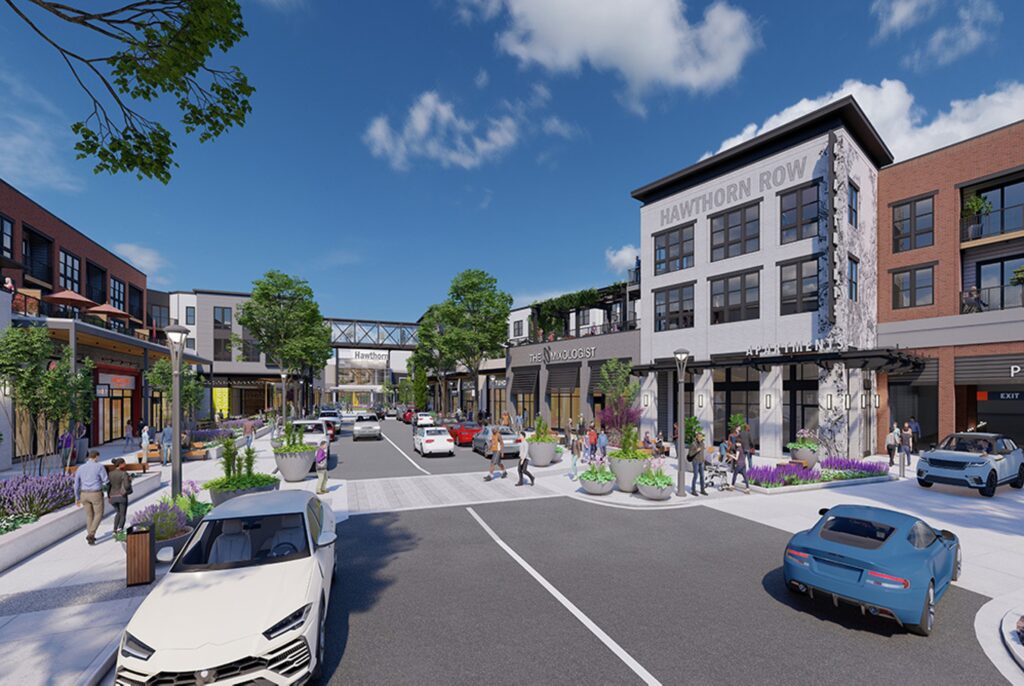
Images courtesy of Torti Gallas
